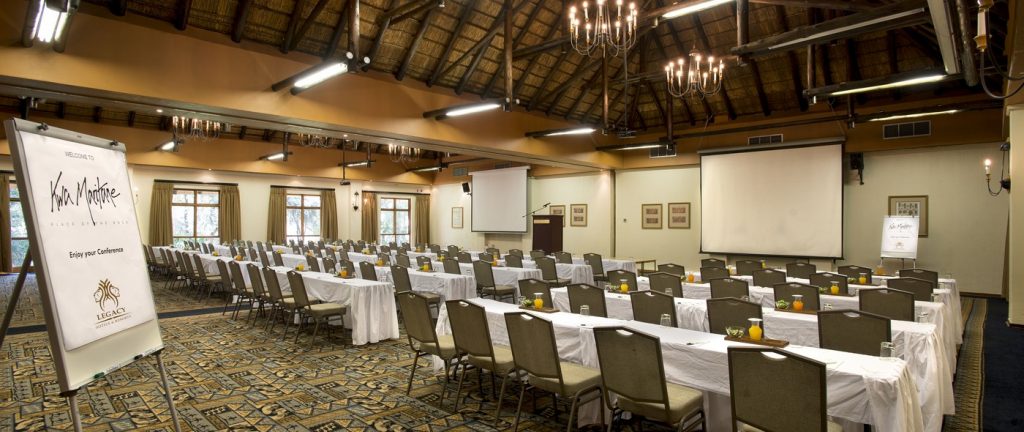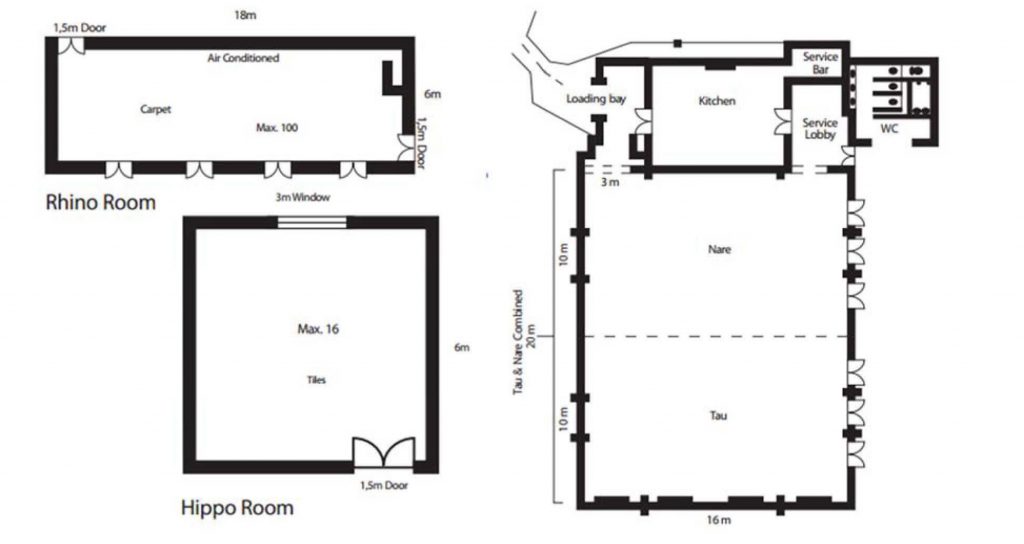CONFERENCING
We specialize in conventions, breakfasts, lunches, seminars, cocktail receptions, dinner dances, banquets, private dinners, product launches and team-building exercises. We will be happy to guide you through the process of putting together the perfect function - to suit your specific requirements.

TAU ROOM
Dimensions : 10 m x 16 m
Wall height : 3,3 m
Ceiling : No ceiling (high-pitched thatch)
Screen size : 2,75 m tall x 3,55 m wide
Equipment : PA system with roving and lapel mics, DVD player, data projector
U-Shape 44 delegates
Cinema 84 delegates
Schoolroom 208 delegates
U-Shape 100 delegates
RHINO ROOM
Dimensions : 18 m x 6 m
Wall height : 2,7 m
Ceiling : No ceiling (high-pitched thatch)
Screen size : 1,8 m tall x 3 m wide
Cinema 100 delegates
Schoolroom 54 delegates
U-Shape 40 delegates
NARE ROOM
Dimensions : 16 m x 10 m
Wall height : 3,3 m
Ceiling : No ceiling (high-pitched thatch)
Screen size : 2,75 m tall x 3,55 m wide
Equipment : PA system with roving and lapel mics, DVD player data projector
U-Shape 44 delegates
Cinema 84 delegates
Schoolroom 208 delegates
U-Shape 100 delegates
HIPPO ROOM
Dimensions : 6 m x 6 m
Wall height : 2,8 m
Ceiling : No ceiling (high-pitched thatch)
Screen size : 1,77 m tall x 1,8 m wide
Cinema 16 delegates
Schoolroom 14 delegates
U-Shape 12 delegates
TAU & NARE COMBINED
Dimensions : 20 m x 16 m
Wall height : 3,3 m
Ceiling : No ceiling (high-pitched thatch)
Screen size : 2,75 m tall x 3,55 m wide
Equipment : PA system with roving and lapel mics, DVD player
U-Shape 88 delegates
Schoolroom 168 delegates
Herringbone 220 delegates
Banquet 200 delegates
Cinema 400 delegates
CONFERENCE ROOM DIMENSIONS


